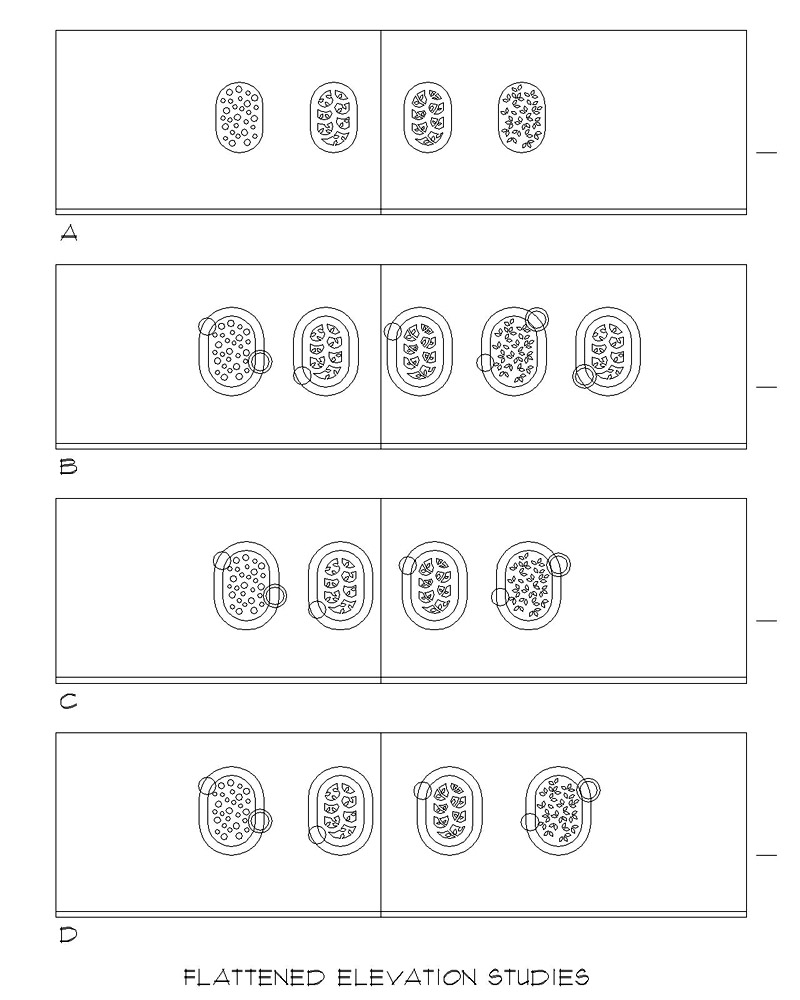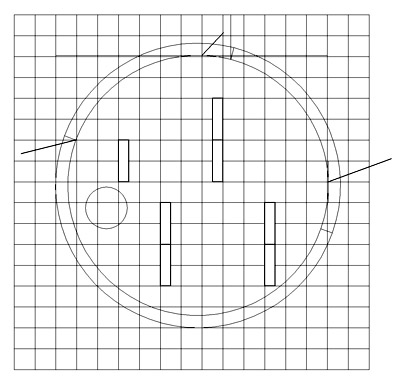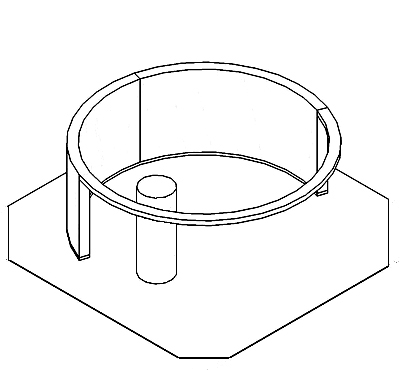| PETER W. MICHEL, Sculptor ● Sculpture in Celebration of Self, Relationship and Community |
 |
 |
 |
 |
 |
 |
 |
 |
 |
 |
 |
 |
 |
 |
 |
 |
 |
 |
| . | |||||||||||||||||||||||||||||||||
| CHILDREN'S HOSPITAL LOBBY SCULPTURE STUDIES - 1 | |||||||||||||||||||||||||||||||||
| Click for more details on page 2 Click for more details on page 3 | |||||||||||||||||||||||||||||||||
 |
|||||||||||||||||||||||||||||||||
|
|||||||||||||||||||||||||||||||||
| for lobby photos click on link below | |||||||||||||||||||||||||||||||||
| https://picasaweb.google.com/PeterWMichel/TexasChildrenSHospitalLobbyWestCampus?authkey=Gv1sRgCMmPzPm9kPD-Qw# | |||||||||||||||||||||||||||||||||
| . | |||||||||||||||||||||||||||||||||
| Click here for more details |
 |
 |
 |
 |
 |
 |
 |
 |
 |
| Peter W. Michel, sculptor ● 185 Brookside Lane ● Fayetteville, NY 13066 ● 315-632-4780 ● peter@petermichel.com |

